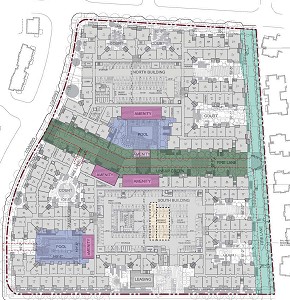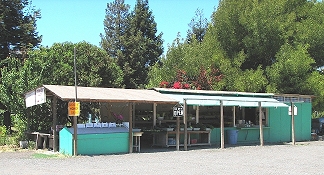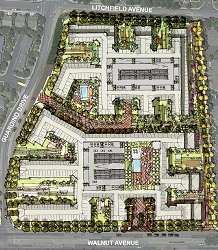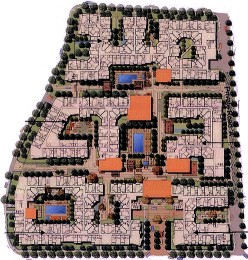WALNUT RESIDENCES (PLN2015-00242): 1031 Walnut Ave.
Application's City Staff Project Planner: Bill Roth broth@fremont.govItem 2E on Consent Calendar of the City Council Agenda
From the Second Reading Staff Report:
"Two new conditions of approval will be added to implement the City Council's action as follows:
A-26. A total of 38 units shall be removed from the project in order to reduce the overall density of the project to 50 units/acre and reduce the height of the parking structures by reducing the number of required parking spaces while maintaining a 1.75 space/unit ratio for the units that remain.
A-27. The project shall include installation of solar PV panels. The applicant shall submit plans concurrent with the building permit submittal and shall demonstrate a good faith effort to design the system toward meeting the common area needs of the project. Alternatively, if building permit plans are submitted after the adoption of a local amendment to the Building Code that requires solar PV installation, the project shall meet those minimum requirements."
When asked why they use a density of "50" when they had previously said that "50.1" was consistent with zoning and why they set the reduction of units at "38" when 12.6 net acres at a density of 50.0 would be a reduction of 40 (50.1 would be a reduction of 38.74), Planning responded:
"The condition reflects the City Council's action but also reflects the density range of the R-3-70 zoning district, which you are correct begins at 50.1 units per acre. The zoning also allows for rounding and minor deviations in the density calculation, including up to five units in the R-3-70 zoning district."
We are getting confirmation of the exact wording of the Conditions of Approval. Below is our initial understanding:
-- Density reduced to 50.1 du/ac (remove 39 units) to decrease the need for parking spaces to be able to lower the height of the parking structures by at least one level.
-- Install solar panels before occupancy (solar-ready wiring is all that had been proposed.)
[Planning Staff confirmed that though Council said density should be "50" the General Plan and Zoning set the minimum to 50.1 du/ac.]
City Council Agenda
Planning Commission recommended approval September 22nd
Sept. 22nd Planning Commission Agenda with TDM
1) Carmel Partners work with Staff and come back to the Planning Commission with a full residential Transportation Demand Management (TDM) proposal based on the Preferred Project plan recommended by Staff (53 du/ac, 1.75 parking spaces per unit.)
2) Staff work on amending the current Affordable Housing ordinance to allow developments in the Irvington BART TOD to be granted Affordable Housing status before the Irvington BART station is constructed. That would enable Carmel Partners to partner with St. Anton's on the Osgood Road project to fulfill Carmel Partners' Affordable Housing requirements rather than to pay in-lieu fees.
July 14th Planning Commission Agenda with Documents

Perspectives
White-plastic 3-D model is now available for viewing.
It is 15" x 17" and shows the nearest adjacent existing structures.
Environmental Review Files
Nov. 17th City Council Study Session Notes
September 29th Planning Commission Study Session Notes
June 10th Community Courtesy Meeting Notes
June 1st Community Courtesy Meeting Notes

The Ramirez Family Farm Produce Stand
[Now in Union City]
Walnut Residences Location Map
The Walnut Residences development proposed by Carmel Partners is located at the corner of Walnut Ave. and Guardino Dr. It is in the Central Community Plan Area.
The property lies in the City-Center Transit Oriented Development (TOD) Overlay which surrounds the main Fremont BART Station. However, since the parcel was zoned as a Planned District in 2004, it is not currently subject to TOD regulations.
The parcel is currently zoned P-2004-267 with a density range of 27 to 35 du/ac. The project will require rezoning to R-3-70 with a density range of 50.1 to 70 du/ac. Rezoning will make it subject to TOD regulations that increases minimum density and decreases maximum parking.
The South Building will be 4 stories and have little setback from Walnut Ave. which is a Landscape Corridor and requires primarily low rise buildings, wide setbacks and abundant trees and landscaping.
Previously WALNUT RESIDENCES PRP (PLN2014-00286)
The public may view the development plans by contacting the Application's City Staff Project Planner: Bill Roth broth@fremont.gov
The purpose for the Study Session was to get input during the design phase. No decision to approve or deny the project was made. Any formal application hearing before the Planning Commission and the City Council would not be until 2016. Residents may continue to email their concerns to the application's City Staff Project Planner Bill Roth at broth@fremont.gov.
Carmel Partners said they now propose:

The concept drawing displayed does not show building heights
No specific plans were submitted and the Planning Department does not yet have new plans for viewing.
Despite the early meeting time, nearly 50 residents attended the Study Session. The Mayor offered that those who came late could speak on this topic during Oral Communications in the regular City Council meeting that followed. All together about 13 people spoke. The developer left before the regular meeting started.
Many of the same concerns that were voiced at the September 29th Planning Commission Study Session were repeated.
The most often voiced opinion was to have the very lowest density and the very highest number of parking spaces that the City would allow. Several questioned what the lowest legal density and highest legal parking actually were. Even if it was what staff reports, 50.1 du/ac and 1.75 total parking spaces per unit, the latest proposal does not even reach those limits.
Many wanted a maximum of three stories for the entire project.
The Councilmembers asked questions and made comments about the new proposal.
Several Councilmembers agreed that they wanted to have the lowest density and the highest number of parking spaces. Councilmember Bacon said he thought this area was not one where Fremont should limit the parking requirement and the developer should provide "1.75 or more."
Many Councilmembers noted that the building heights had been reduced.
Other comments voiced were:
The purpose for the Study Session was to get input during the design phase. No decision to approve or deny the project was made. There is a tentative date of November 17th for a City Council Study Session. Any formal application hearing before the Commission and the City Council would not be until 2016.
City Staff explained that the property has a General Plan Land Use Designation of Urban Residential and that it lies within the City-Center Transit Oriented Development (TOD) Overlay near the Fremont BART station. The density range for that designation is between 50.1 and 70 dwelling units per net acre. The zoning for an Urban TOD parcel limits the total number of parking spaces allowed in a development to 1.75 per unit. It would require the permission of the land owner (currently Carmel Partners) to request a General Plan Amendment to change the Use Designation to Medium Residential.
Carmel Partners first stated that the plan they presented at the two Community Meetings was "not appropriate for the site".
They presented four design alternatives that they called Strategies. All units would be rental. No affordable housing units would be onsite. They then asked for comments from the commissioners and public.

Four Carmel Partners' Strategies
Nearly 200 residents filled the Council Chambers and the Overflow room. About 30 people spoke.
"Size and scope are overwhelmingly inconsistent with the neighborhood!"
As in June, the most common concerns were:
Many speakers preferred an underground garage. Some said the architecture does not fit the neighborhood. Suggestions included having water meters installed in each apartment, having electric car plug-in stations, and providing shuttles to the HUB area and for transporting students to schools.
Comments on TOD parking space limitations: Car ownership won't decrease just because commuting is done on mass transit. BART doesn't get you around Fremont.
Several speakers voiced their opinion that the Urban TOD designation of this property, with no way to change it, was a sign that the General Plan was "broken" and should be "pushed back."
Planning Commissioners asked questions and then voiced "Wish Lists" for the project.
They all asked the developer to provide the maximum number of parking spaces allowed - "One point seven five zero zero" (1.75/unit).
Many wished for units of varying affordability to be spread throughout the project (voluntarily fulfill Affordability requirements onsite.) They encouraged the developer to view statistics that show car ownership is lower when there are affordable units in TOD projects. Welcoming seniors might also reduce car ownership.
Commissioners differed about wanting the minimum density or maximum density. Many wanted rental apartments and they asked staff to report back on security differences between rental and for-sale condominium complexes in Fremont.
Water meters for each unit encourages conservation (do more than just plumb for future sub-meters.) Five stories is too high for this area. Implement Transportation Demand Management (TDM) measures.
Chairman Bonaccorsi encouraged people to email their concerns. You can contact the application's City Staff Project Planner Bill Roth at broth@fremont.gov.
Neither the public nor the Planning Commission ever stated a preference for a proposed Strategy.

Old Walnut Residences Site Plan
Carmel Partners presented new slides showing:
The architect claimed that to finance the underground garage, the project would have to have a density of 70 du/ac. He said that if the density was brought down to 50 du/ac, the buildings would still have to be 5 stories because of the land used for parking at ground level.
This was refuted by a resident who said that the numbers showed other apartment complexes could manage that density with lower buildings.
Over 70 community members attended. Many voiced the same concerns listed below in the June 1st notes.
Additional comments: