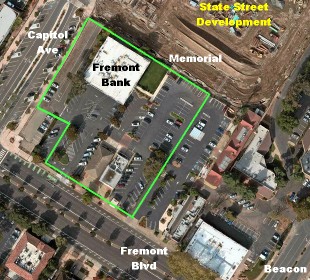FREMONT BANK RESIDENCES (PLN2021-00179): 39176 Fremont Blvd
Application's City Staff Team Lead: David Wage dwage@fremont.govCity Council Approved March 2nd
Discretionary Design Review to propose major modifications to PLN2019-00170 to add a six-floor to Buildings A,B,C,D,&E and maintain a six-story parking garage to accommodate 240 market rate units and 6,296 SF ground floor commercial space.
BAY ROCK FREMONT APARTMENTS (PLN2019-00170): 39150 Fremont Blvd
Application's City Staff Project Planner: David Wage dwage@fremont.govCity Council Approved December 17, 2019
Planning Commission Approved Per SB35 October 24, 2019
Shared Parking Condition Withdrawn
9/26/19 Meeting Agenda
Zoning Administrator Approved August 5, 2019
Added Condition of Approval that 19 ground-level garage spaces be shared with Gaslight Square.
Fremont Bank had paid to reserve all 65 ground-level spaces for its proposed commercial building next door.
8/5/19 Meeting Agenda

Location
This is the Fremont Bank property located near the intersection of Fremont Blvd. and Capitol Ave.
in the Central Community Plan Area.
Previously FREMONT APARTMENTS PRP (PRP2019-00001)
The public may arrange to view the development plans by contacting the Application's City Staff Project Planner: David Wage dwage@fremont.gov
Email ShapeOurFremont@gmail.com to be placed on our private email list...
Copyright © 2021 Shape Our Fremont. All rights reserved.