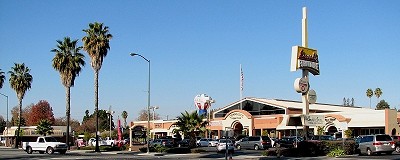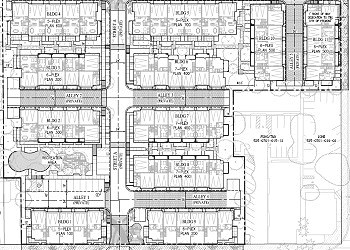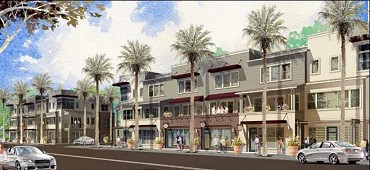WARMINGTON CONNOLLY RESIDENTIAL (PLN2015-00275):
40744 Fremont Blvd. and 40733 Chapel Way
Application's City Staff Project Planner: Bill Roth broth@fremont.gov

City Council approved development on 1/12/16
01/12/2016 City Council Agenda
Planning Commission recommended approval Dec. 10th
The vote was 4 in favor and 3 opposed
12/10/15 Planning Commission Agenda
Environmental Review Initial Study
General Plan Land Use Amendment Requires City Council Approval
A General Plan Land Use Designation Amendment is required to change the Connolly Center and Chapel Business Center properties from Commercial/Mixed-Use to Medium-Density Residential (14.6 to 29.9 units per net acre.)
In 2014, the previous City Council basically said they would consider approving the amendment when it comes up for a formal vote. They directed the Planning Department to proceed with the residential development application for these two lots.
The development has now been submitted as a formal application which will have to go through the same approval process as any other development. The Planning Commission will have to review the proposal. The current City Council, which has two new members, will have to reconsider the request for a General Plan Land Use Amendment.
The public is encouraged to view the plans and make comments by contacting the City Planner, Bill Roth at broth@fremont.gov.
November 18, 2014 City Council Agenda
A General Plan Land Use Designation Amendment is required to change the Connolly Center and Chapel Business Center properties from Commercial/Mixed-Use to Medium-Density Residential (14.6 to 29.9 units per net acre.)
In 2014, the previous City Council basically said they would consider approving the amendment when it comes up for a formal vote. They directed the Planning Department to proceed with the residential development application for these two lots.
The development has now been submitted as a formal application which will have to go through the same approval process as any other development. The Planning Commission will have to review the proposal. The current City Council, which has two new members, will have to reconsider the request for a General Plan Land Use Amendment.
The public is encouraged to view the plans and make comments by contacting the City Planner, Bill Roth at broth@fremont.gov.


The Warmington Residential California development is proposed for two properties located at 40744 Fremont Blvd. & 40733 Chapel Way. It is in the Irvington Community Plan Area.
Currently, Connolly's Furniture, Bob's Giant Burger, Conklin Brothers Floor Coverings, Kelly Moore Paints, Fitness 19 and Connolly Real Estate are on one lot. The American Cancer Society Discovery Shop and four other small businesses are on the other.
Previously WARMINGTON CONNOLLY RESIDENTIAL PRP PLN2014-00013
The public may arrange to view the development plans by contacting the Application's City Staff Project Planner: Bill Roth broth@fremont.gov