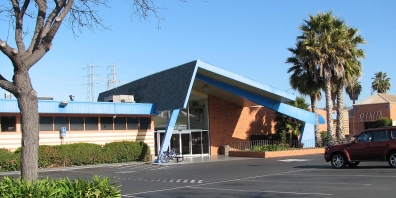GRIMMER IRVINGTON CENTER (PLN2019-00299)
DISTRICT AT IRVINGTON
Application's Staff Team Lead: Mark Hungerford mhungerford@fremont.govThis is located at the intersection of Fremont Blvd. and Grimmer Blvd. in the Irvington Community Plan Area.
~~~ Withdrawn January 2022 ~~~

1. The project has been expanded to include the Cloverleaf Family Bowl building which is now proposed for demolition. The proposed demolition of the Cloverleaf Family Bowl building, a register-eligible resource, will require an EIR.
2. A second developer, MIG, has partnered with Taylor Morrison on the project. Taylor Morrison would develop 73 townhouse units and approximately 7,950 sf of retail, and MIG would develop 264 apartment units, approximately 11,800 sf of retail, and a 472-stall parking garage.
The MIG component of the project will be processed under a separate Design Review Permit from the Taylor Morrison Design Review Permit (which will keep PLN2019-00299). MIG is in the process of filing the PRP2021-00014 application for initial feedback on their proposal. They intend to follow that up with the Design Review Permit submittal. Both Design Review Permits (Taylor Morrison and MIG) will be acted upon at the same hearings, and project CEQA will cover both components.
The parcels are in an area with a Mixed-use General Plan Land Use designation. It includes the Bank of America, Cloverleaf Family Bowl and old Irvington Savings Bank buildings. It also includes the main shopping center buildings as well as the commercial buildings on the corner and next to Bank of America. Parcels Map
September 2019 revision excludes section of the main parcel currently used by Cloverleaf Family Bowl.
Previously GRIMMER IRVINGTON CENTER PRP (PRP2018-00033).
The public may arrange to view the development plans by contacting the Application's City Staff Project Planner: Mark Hungerford mhungerford@fremont.gov