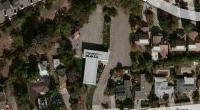WASHINGTON RESIDENTIAL (PLN2013-00004): 3111 & 3065 Washington Blvd.
Application's City Staff Project Planner: Clifford Nguyen cnguyen@fremont.govCity Council amended the General Plan Land Use from Residential Low density to Residential Low-Medium density for this development property. It is claimed that this zoning would be "transitional" from the Timber Creek Medium Density area, but the property only borders that Medium Density area in a small part of the northwest corner.
The General Plan was reviewed and updated 18 months ago. This is an amendment to accomodate a single development.
A revised condition states "The applicant shall work with staff to include a standard monolithic sidewalk that shall be constructed with the private street to allow public pedestrian access to between Washington Boulevard and Alice Court."
Some parts of the development application were subject to a "straw vote" rather than a full vote because they depended on approvals beyond the scope of this hearing. The majority of the City Council favored the "straw vote" items. See the agenda for item list.
[this has links to plans and communications]
Planning Commission Recommended Approval 5/23/13

Development Plan
The Washington Residential Planned District proposed by Lennar Homes is located at the InRoads Church property at 3111 Washington Blvd. That is close to where Olive intersects Washington Blvd. just east of Driscoll. It is in the Mission San Jose Community Plan Area.
Neighbors, including several from nearby Alice Court, attended Community Courtesy meetings held by Lennar in January and May of 2012.
The public may arrange to view the development plans by contacting the Application's City Staff Project Planner: Clifford Nguyen cnguyen@fremont.gov