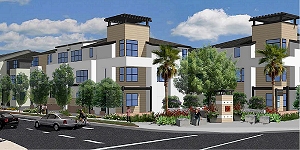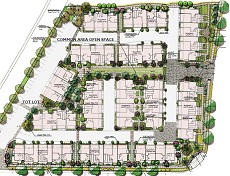MISSION-STEVENSON (PLN2015-00109): 39393 & 39439 Mission Blvd.
Application's City Staff Project Planner: Wayland Li wli@fremont.gov
Elevations

Stevenson Corner
Planning Commission approved development on 09/24/15
Environmental Review Initial Study

Project Plans
Stevenson Blvd Detail
Location Map
No City Council Review Necessary:
This application is not a Planned District and will conform to the current zoning.
The Planning Commission is the approving body.
Only if the Planning Commission decision is appealed would it go before the City Council. See Approval Body section of the Process page.
The Mission-Stevenson development proposed by The True Life Companies is located where the Nagata Brothers had a produce stand at the corner of Stevenson Blvd. and Mission Blvd. It is in the Central Community Plan Area.
** Townhouse-style stacked-flats with one unit having a tandem two-car garage and living space on the second floor and the other unit having a side-by-side two-car garage and living space on the third floor.
Previously MISSION-STEVENSON PRP PLN2014-00287
The public may view the development plans by contacting the Application's City Staff Project Planner: Wayland Li wli@fremont.gov