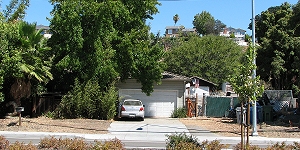OSGOOD HD PODIUM (PLN2015-00315): 41868 Osgood Road
Application's City Staff Project Planner: David Wage dwage@fremont.gov
1952 House
Location Map
9/30/2015 Email from Planning Manager Kristie Wheeler:
"The City received an application for development of 31 residential units at 41868 Osgood Road on June 30, 2015. Entitlements include a Tentative Tract Map and Discretionary Design Review Permit. Because the City adopted a General Plan Amendment to create a study area for the Irvington BART Station, which affects the subject property, the application will not be processed as usual. To proceed, a General Plan Amendment will be required to remove the study area designation from the site and, thus, the application that we've received is not subject to the Permit Streamlining Act (the Permit Streamlining Act was enacted in 1977 in order to expedite the processing of permits for development projects [refer Government Code § 65921 if you're interested in learning more]).
The City has provided the developer with an incompleteness letter and will coordinate with him on the conceptual planning for the future station, which we anticipate will be complete in spring 2016."
The Osgood HD Podium development proposed by Osgood Panorama LLC is located at 41868 Osgood Road. It is in the Irvington Community Plan Area.
This is close to where Osgood Rd. becomes Driscoll Rd. near the proposed Irvington BART station. The property lies in the Irvington Transit Oriented Development (TOD) Overlay.
Previously OSGOOD ROAD HOMES PRP (PLN2015-00107)
The public may view the development plans by contacting the Application's City Staff Project Planner: David Wage dwage@fremont.gov