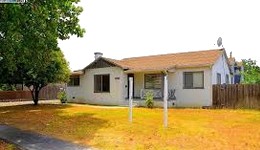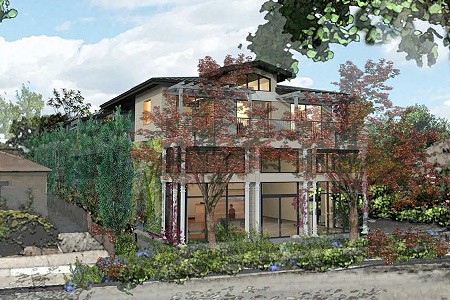UNIVERSAL FREMONT MIXED USE (PLN2016-00045)
Application's City Staff Project Planner: James Willis jwillis@fremont.govDenied by Planning Commission April 28th
No Appeal Filed as of 5/10/16
Planning Commission Agenda


Location Map
No City Council Review Necessary:
This application is not a Planned District and will conform to the current zoning.
The Planning Commission is the approving body.
Only if the Planning Commission decision is appealed would it go before the City Council. See Approval Body section of the Process page.
The Universal Fremont Mixed Use development proposed by EID Architects, LLC, is located at 38239 Fremont Blvd. It is in the Centerville Community Plan Area. This a 1941 house that is on Fremont Blvd. between Mattos Dr. and Eggars Dr.
Previously UNIVERSAL FREMONT MIXED USE PRP PLN2015-00216
The public may arrange to view the development plans by contacting the Application's City Staff Project Planner: James Willis jwillis@fremont.gov