NILES GATEWAY (PLN2014-00338): 37899 Niles Blvd.
Application's City Staff Project Planner: David Wage dwage@fremont.gov
2019 Major Revision
Nov. 22, 2019: Revised plans submitted for 75 Residential units and no Commercial
On October 4, 2018, the Historical Architectural Review Board (HARB) recommended disapproval of the revised proposal to build 95 residential units and 7,333 square feet of commercial space. The reason stated was that the density (dwelling units per acre) was too high, and this had a negative impact on the visual aesthetics and other factors associated with the proposal.
Staff Report
October 2018 Plan
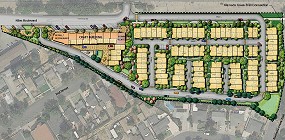
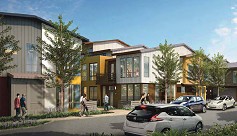
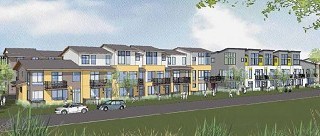
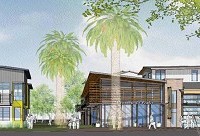
March 2015 Plan
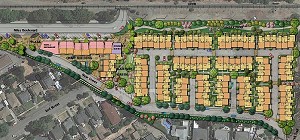
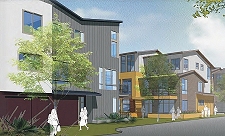
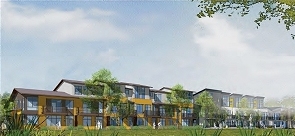
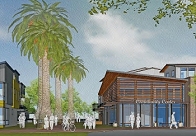
New Project Plans
The Henkel/Schuckl Cannery development proposed by Valley Oak Partners is located at 37899 Niles Blvd. in the Niles Community Plan Area. The owner is now Lennar Homes of California.
This is the former site of Henkel Corp. and the Schuckl Cannery on Niles Blvd. near the railroad underpass at the southeast end of town. Niles Gateway Location
A history of the site can be read in the Tri-City Voice's History: Ames-Victory-Schuckl-Am Chem: Manufacturing in Niles article.
The project's March 3, 2015 City Council approval was set aside by the courts in July 2018. The application will be reheard all over again but with an Environmental Impact Report (EIR) accompanying the submission documents.
The Final EIR, the Draft EIR and appendices can be found on the Environmental Review page.
City Council approved development on 3/3/15
RE: Condition B-29. The applicant shall work with Community Development Department to reduce the overall project density and to modify and refine the site plan to provide additional on-site parking.
"There was a short meeting with the applicant, Doug Rich, to go over the conditions added by the City Council. The applicant is currently revising its plans and we do not have anything new to share. They are looking at several options to refine the plans to add additional parking on-site, which would result in a reduction of one or more units. As you know, the applicant continues to offer to meet with the community so you can message this on your webpage.
"Attachment 3 - Findings and Conditions" - From Cliff Nguyen 3/19/2015
Conditions of Approval - By Shape Our Fremont - Updated 3/18/2015
1) Restrict the height of the first two rows of townhouses adjacent to 3rd Street to 24 feet.
2) Provide a safety buffer between the linear park and the railroad.
3) Eliminate metal siding. [This was first stated as "metallic elements".]
4) Explore having an EVA gate between the new street and Chase Ct.
5) Add historical signage of the past industrial uses. [HARB had requested that when reviewing the demolition of the Henkel buildings.]
6) Build the sound wall before grading begins.
7) There should be no 2nd-story windows at the ends of the units facing 2nd and 3rd Streets.
8) Revisit the guest parking in the interior loop section of the development. There are currently only four spaces.
9) Work with Planning staff to improve circulation. [What "circulation" was not detailed in the wording of the condition.]
A tenth suggestion was made to make sure the CC&R's for the homeowners retained the condition that garages be used only for parking cars.
[Note: There was confusion about the exact wording of these conditions - we've done our best to report this correctly.]
[Very large and detailed files.]
H.A.R.B. recommended denial on January 15th
- The density makes the massing too great and the amount of green space too small.
- There are too many 3-story units and their architecture accentuated their height.
- There should be less use of metal elements - remove metal wall paneling, decrease the use of steel, change metal roll-up doors on the live/work units.
- There should be more use of materials from past Niles buildings like the brick used on the bank and Kraft tile.
- There should be more use of historical architectural elements like the extended roof overhang used by Wurster in the design of the office building for the Schuckl Cannery.
[Note: There was confusion about the exact wording of these reasons - we've done our best to report this correctly.]
[Traffic considerations are on page 82 of PDF. This report includes development plans and an artist's rendition of architecture.]
Because the property lies within the
The public may arrange to view the development plans by contacting the Application's City Staff Project Planner: David Wage dwage@fremont.gov