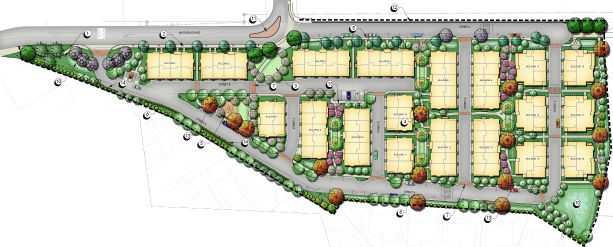NILES GATEWAY (PLN2014-00338): 37899 Niles Blvd.
Application's Staff Team Lead: David Wage dwage@fremont.gov
City Council Approved March 9th
Applicant added a $300K donation to Fremont's future Safe Parking program for homeless.
Planning Commission Denied 07/09/2020
Applicant committed to 3 units at Below Market Rate as the
Moderate Level Affordable Housing requirement.
That is the 3.5% inclusive option versus paying in-lieu fees - It is not more than required.
HARB Recommended Approval*
Latest revision shows 75 residential units and no commercial

March 2020 Plan
The 2015 Project approved by City Council was set aside by the court in 2018
Two HARB members were asked to recuse themselves for prior involvement with the plans. The remaining three members voted 2 to 1 to recommend approval.
The Henkel/Schuckl Cannery development proposed by Valley Oak Partners is located at 37899 Niles Blvd. in the Niles Community Plan Area. The owner is now Lennar Homes of California.
This is the former site of Henkel Corp. and the Schuckl Cannery on Niles Blvd. near the railroad underpass at the southeast end of town. Niles Gateway Location
A history of the site can be read in the Tri-City Voice's History: Ames-Victory-Schuckl-Am Chem: Manufacturing in Niles article.
This project will require a General Plan Amendment and rezoning. Parcel currently has a General Plan Land Use Designation of Service Industrial (Special Study Area) and zoning of Service Industrial with Historical Overlay District (IS)(HOD).

Niles Blvd. Traffic Realignment
The public may arrange to view the development plans by contacting the Application's City Staff Project Planner: David Wage dwage@fremont.gov