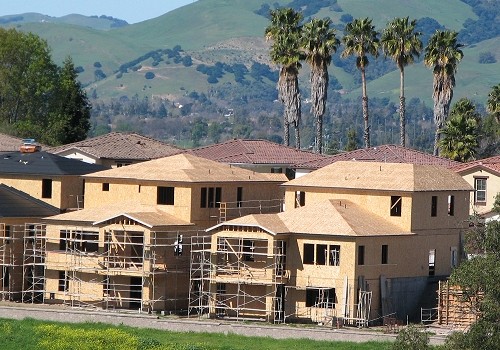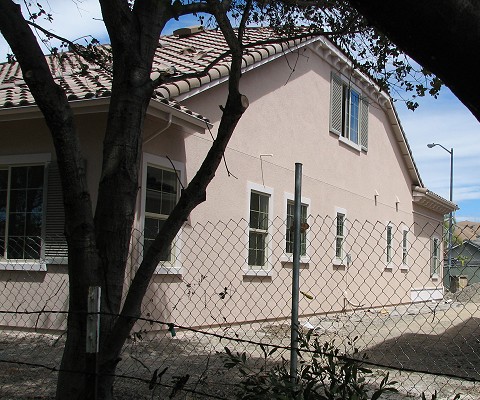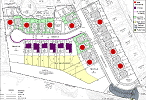HIRSCH PROPERTY (PLN2012-00197): 42800 Caldas Court
Application's City Staff Project Planner: Joel Pullen jpullen@fremont.govCity Council approved development on 2/5/13






City Council Partially Approved Major Amendment on Tuesday, September 16, 2014
The side yard setbacks were reduced to five feet but the front yard setback was retained at ten feet.

Zoning:
This property is currently zoned R-1-8 which requires lots sizes of a minimum of 8,000 square feet.
Lennar Homes proposes to replace that with a Planned District which has 20 lots of less than 6,000 sq. ft. and only 7 lots of over 8,000 sq. ft.
In the
Planning Commission Staff Report, they compare the proposed Planned District to R-1-6 zoning code. The areas to the West & East, where most of the adjacent properties lie, are zoned R-1-10.
Even comparing the proposed Planned District to R-1-6 zoning, it fails to meet 7 of the 9 requirements.
See Table 1: Planned District Exception Analysis.
Traffic:
Over 300 vehicle-trips per DAY will be added to the Castillejo Road or Via Orinda outlets.
The
Initial Study only reviews traffic at the Washington/Luzon and Washington/Castillejo Road intersections.
Imagine 100 MORE cars going up tiny Castillejo Road, stopping at the Stop sign, turning left onto Castillejo Way and then rounding the blind curve heading south to the new houses!
House Sizes:
The Fremont Municipal Code on Planned Districts requires 15% of the houses be "one-story". Lennar is counting the four Floor Plan 1 houses saying they are "one-story in character". They have two bedrooms, a full bathroom and a loft on the "Upper Level". They are TWO-STORY houses!
The 6 tightly packed houses overlooking the Sabercat Historical Park will have 3 floors.
This will create a wall effect in the view from Antelope Hills.
The three Plan 6 houses will have a two-bedroom and "bonus" room unit on the lower floor. The unit is accessible from the garage on the main floor. It might easily become a rental unit.
Cul-de-sac Design:
The south side of the very narrow new cul-de-sac will have no sidewalk, no planting strip, no parking!
The six 3-story houses on the south side have 5 or 6 bedrooms and thus require more parking spaces. Their garages are designed with untenable tandem parking spaces. So they will all be parking outside on the north side of the cul-de-sac. And the north side has no planting strip...
Trailhead Parking Lot and Toilet:
New Sabercat Historical Park trailhead facilities, consisting of a 10-space parking lot and a single-vault toilet, will replace the 1920's dairy barn.
Trees:
The property now has 167 trees representing 24 species including Canary Island palms, Washington palms, olives, cedars and oaks. Lennar proposes to remove 75 trees. They plan to plant trees in the front yards but many lots will have only 10 feet of front yard directly in front of a bedroom window.
Planning Commission Agenda
HIRSCH RESIDENTIAL 42800 Caldas Court (PLN2014-00348):
"To consider a Planned District Major Amendment to P-2012-197 to allow Lot 33 to reduce the front yard setback to seven feet and the side
yard setbacks to a minimum of five feet, and to consider a categorical exemption from the California Environmental Quality Act (CEQA) per
CEQA Guidelines Section 15305, Minor Alterations in Land Use Limitations."
Application's City Staff Project Planner: James Willis jwillis@fremont.gov
Lot 33 is 96 feet wide at the street. The side next to Lot 32 is 189 feet deep and the other side is 116 feet deep. The front setback of neighboring Lot 32 is 10 feet. They are proposing that Lot 33's front setback be only 7 feet.
This amendment application must go before the Planning Commission and the City Council because it involves changes to the Findings and Conditions specified in the approval for Planned District P-2012-197 (Lennar's "Hirsch Residential").
City Council's 2/5/13 Exhibit F:
Findings and Conditions of Approval for PLN2012-00197
"8. The design of homes on the two custom lots (Lots 22 and 33) shall
be governed by the following standards, subject to review and approval
by staff of Site Plan and Architectural Review. Site Plan and
Architectural Review shall take into account general consistency of
the plan with the Planned District. The Planning Manager shall have
the discretion to refer the design to Planning Commission for review
and approval if the design varies substantially from the overall
Planned District design.
a. Setbacks shall generally be larger than the minimums required for the remainder of the subdivision, with a minimum of 10 feet for the front yard, six feet for each side yard, with a minimum of 18 feet combined side yards, and 20 feet for the rear yard. The floor area ratio shall not exceed 0.5 for each lot."