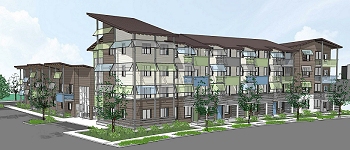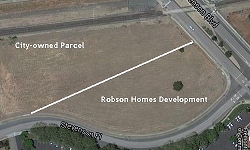STEVENSON PLACE FAMILY HOMES (PLN2016-00184): Stevenson Place
Application's City Staff Project Planner: David Wage dwage@fremont.govCity Council approved development on 06/07/16
City Council Agenda
Planning Commission Recommended Approval May 12th
Planning Commission Agenda


Location Map
The Stevenson Place Family Homes proposed by MidPen is located at Stevenson Place near the intersection of Stevenson Blvd. and Mission Blvd. It is in the Central Community Plan Area.
This is not the privately-owned parcel to the east STEVENSON PLACE DEVELOPMENT (PLN2015-00283)
The public may arrange to view the development plans by contacting the Application's City Staff Project Planner: David Wage dwage@fremont.gov