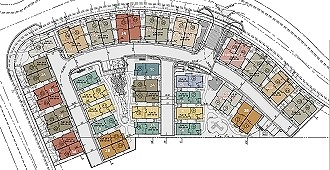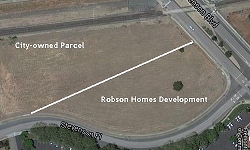STEVENSON PLACE DEVELOPMENT (PLN2015-00283): Stevenson Place
Application's City Staff Project Planner: David Wage dwage@fremont.govCity Council approved development on 05/10/16
City Council Agenda
Planning Commission recommended approval April 14th
Planning Commission Agenda
General Plan Land Use Amendment from General Commercial to Medium Residential
approved by City Council 7/8/2014

Site Plan

Location Map
The Stevenson Place Development proposed by Robson Homes is located at Stevenson Place near the intersection of Stevenson Blvd. and Mission Blvd. It is in the Central Community Plan Area.
Previously STEVENSON PLACE PRP PLN2014-00001 and PLN2014-00194.
This is not the city-owned parcel to the west STEVENSON PLACE FAMILY HOMES (PLN2016-00184)
The public may arrange to view the development plans by contacting the Application's City Staff Project Planner: David Wage dwage@fremont.gov