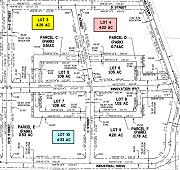WARM SPRINGS LENNAR INNOVATION LOTS 3, 4 AND 10
Application's City Staff Project Planner: Joel Pullen jpullen@fremont.govApproved by Zoning Administrator 10/31/2016

Lots Map
The Warm Springs Lennar development is located in the core area of the Warm Springs Innovation District near the future Warm Springs BART station. It is in the South Fremont Community Plan Area. These lots lie within the Warm Springs BART Transit Oriented Development (TOD) Overlay and are part of the Warm Springs/South Fremont Master Plan.
The density was approved in Warm Springs Lennar VTM
Each lot will have a 5-story building with retail space at the bottom and multi-family rental residential units above - all of which wraps around a central parking garage.
LENNAR INNOVATION NW-LOT 3 (PLN2016-00257)
LENNAR INNOVATION NE-LOT 4 (PLN2016-00258)
LENNAR INNOVATION SW-LOT 10 (PLN2016-00259)
No City Council Review Necessary:
This application is part of the Warm Springs Lennar VTM and the Zoning Administrator is the approving body.
Only if the Zoning Administrator decision is appealed would it go before the Planning Commission or City Council. See Approval Body section of the Process page.
The public may view the development plans by contacting the Application's City Staff Project Planner: Joel Pullen jpullen@fremont.gov