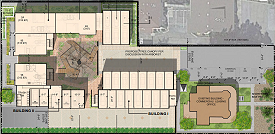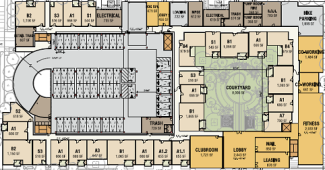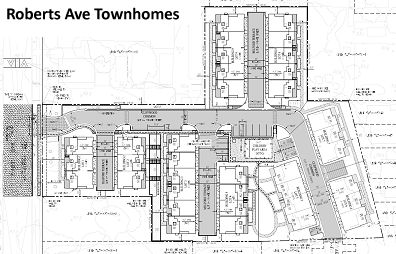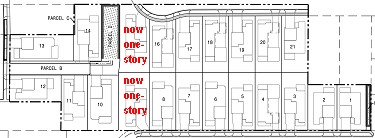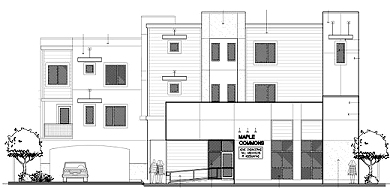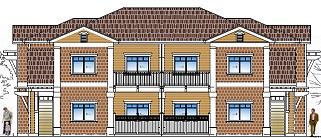MISCELLANEOUS RESIDENTIAL DEVELOPMENTS
DECCAN PACIFIC MIXED USE PROJECT (PLN2023-00262)
39039 Paseo Padre Pkwy in the Central Community Plan Area.
Application's Staff Team Lead: David Wage dwage@fremont.gov
This is located at the corner of Capitol and Paseo Padre in the Downtown Zoning District and Central Community Plan Area.
Approved by Zoning Administrator 5/21/24
No Planning Commission unless appealed
Previously PRP2023-00020
MISSION OAK (PLN2023-00220)
43512 & 43530 Ellsworth St and 43521 Mission Blvd in the Mission San Jose Community Plan Area.
Application's Staff Team Lead: Spencer Shafsky sshafsky@fremont.gov
Approved by Zoning Administrator Nov. 19th
These are three adjacent lots at the south end of the MSJ Town Center.
The Perlegos house on Mission Blvd. was built around 1880. The two houses on Ellsworth St. would be demolished.
This is a combination and redesign of ELLSWORTH ST PROJECT PRP (PRP2020-00007) and PERLEGOS PRP (PRP2020-00009)
Previously PRP2022-00069
VERANDA MIXED-USE (PLN2023-00221)
37447 and 37463 Fremont Blvd in the Centerville Community Plan Area.
Application's Staff Team Lead: Marc Cleveland mcleveland@fremont.gov
Planning Commission Approved Aug. 24th
This is on the west side of Fremont Blvd. across the street from where Parish Ave. comes out.
This includes the demolition of the 1932 Century House and the 1954 building that housed Minerva's restaurant.
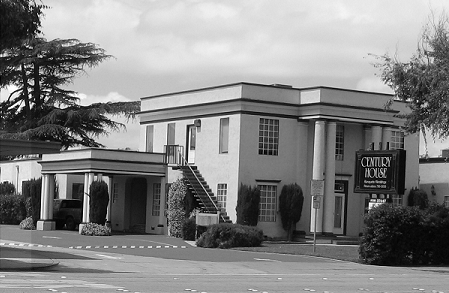
This is on the same parcels as the previous SummerHill Apartment Communities PRP proposal.
Previously PRP2022-00046
GATEWAY PLAZA MIXED USE (PLN2023-00198)
39300 Paseo Padre Pkwy in the Central Community Plan Area.
Application's Staff Team Lead: Mark Hungerford mhungerford@fremont.gov
This is located in the Gateway Shopping Plaza and would include the 24-hour Fitness building and the ajacent parking lot on the Walnut Ave. side.
Approved by Zoning Administrator December 12th
Previously PRP2023-00016
MISSION PEAK VILLAGE (PLN2023-00134)
40871 High St.
in the Irvington Community Plan Area.
Application's Staff Team Lead: David Wage dwage@fremont.gov
Approved by Planning Commission May 11th
Previously PRP2022-00066
3900 THORNTON AFFORDABLE (PLN2022-00485)
3900 Thornton Ave in the Centerville Community Plan Area.
Application's Staff Team Lead: Marc Cleveland mcleveland@fremont.gov
This is located at the corner of Thornton Ave. and Post St. next to Carl's Jr. and near Dale's Hardware.
New plan (PLN2024-00010) submitted for 128 units
Ministerial Design Review Permit Approved 9/22/22
Same parcel as previously approved Thornton Ave Mixed-Use
Previously PRP2022-00039
PERALTA TOWNHOUSES (PLN2022-00463)
4511 Peralta Blvd in the Centerville Community Plan Area.
Application's Staff Team Lead: Courtney Pal cpal@fremont.gov
This is where the Learn And Play Montessori School is located.
Previously PRP2022-00023
MAPLE VILLAGE (PLN2022-00440)
37220 Maple St in the Centerville Community Plan Area.
Application's Staff Team Lead: James Willis jwillis@fremont.gov
This is on Maple St. opposite Hansen Ave.
Previously PRP2021-00013
ARBOR VIEW (PLN2022-00436)
41868 Osgood Rd in the Irvington Community Plan Area.
Application's Staff Team Lead: Courtney Pal cpal@fremont.gov
This is on the east side of Osgood near the site of the Irvington BART station.
Zoning Administrator Approved 11/14/22
Previously PRP2022-00037
LI BAO LI TOWNHOMES (PLN2022-00331)
4467 Central Ave
in the Centerville Community Plan Area.
Application's Staff Team Lead: Kevin Lee kylee@fremont.gov
This is on Central Ave. near the end of Logan Dr.
Planning Commission Approved Feb. 13, 2025
Previously CENTRAL AVENUE TOWNHOMES PRP (PLN2015-00197)
VILLA ELLSWORTH (PLN2020-00170)

43341 Mission Blvd in the Mission San Jose Community Plan Area.
Application's Staff Team Lead: Mark Hungerford mhungerford@fremont.gov
This property is within the Mission San Jose Town Center, which allows mixed-use developments with both residential and commercial spaces. It is also within the Mission San Jose Historic Overlay District and would be subject to H.A.R.B. approval.
This is the land between Ellsworth St. and Mission Blvd. behind and including the now-closed McIvor's Hardware store at 43350 Ellsworth St. The hardware store would be demolished. The two buildings and plaza on Mission Blvd. would remain.
HARB Denied Demolition Permit Request
The historic house at 43341 Mission Blvd. partially burned in December 2022. The developer has
filed for a demolition permit (PLN2023-00285) which went to HARB on 9/7/2023. The decision of HARB was to get a 2nd opinion on the demolition of the Sunderer building to re-confirm that the building can not be saved.
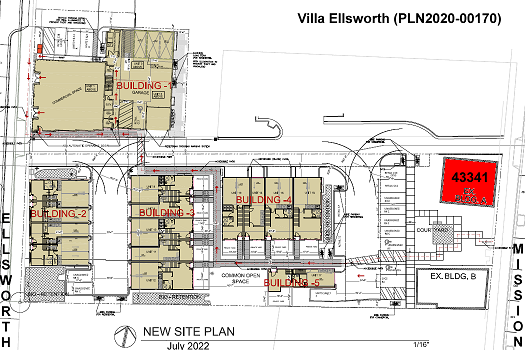
Previously VILLA ELLSWORTH (PRP2019-00014)
WITHERLY ROAD HOMES (PLN2023-00143)
830, 740 and 750 Witherly Lane in the Mission San Jose Community Plan Area.
Application's Staff Team Lead: Mark Hungerford mhungerford@fremont.gov
Planning Commission Approved 3/28/24
H.A.R.B. Approved 1/18/24
New plans submitted January 2022:
Maintains the original driveway to the Gallegos House, moves the bioretention further from
the house, and has other changes suggested by H.A.R.B.
H.A.R.B. Hearing Jan. 7, 2021:
H.A.R.B. recommended approval of the plan 3-1 but with numerous
conditions that included removing the duplex completely, enlarging the
Gallegos House lot, changing the circulation to maintain the original
driveway to the Gallegos House, moving the bioretention further from
the house, and a couple other things.
Environmental Initial Study posted at Environmental Reports
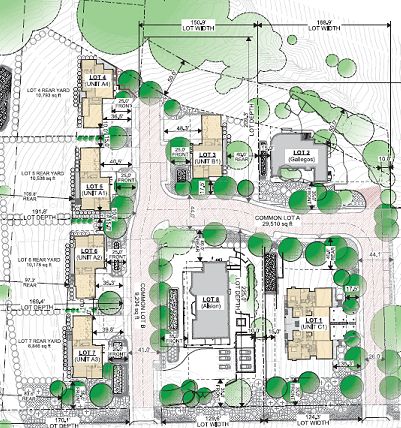
2021 Witherly Road Homes Planned District Layout
This is three parcels off Witherly Lane next to Ohlone College.
Previously WANG LOT DIVISION PRP (PRP2019-00008) and PLN2020-00037
ARON TOWNHOMES (PLN2019-00364)
4170 Central Ave
in the Centerville Community Plan Area.
Application's Staff Team Lead: James Willis jwillis@fremont.gov
This is two lots at the corner of Central Ave. and Argyle Rd.
Approved by Planning Commission 11/17/22
Previously ARON TOWNHOMES PRP (PRP2019-00011)
3411 CAPITOL AVE MIXED-USE (PLN2019-00179)
3411 Capitol Ave
in the Central Community Plan Area.
Application's Staff Team Lead: Mark Hungerford mhungerford@fremont.gov
This was the location of Schoeber's Athletic Club which is now demolished.
Approved by Planning Commission 11/17/22
Previously 3411 CAPITOL AVE MIXED-USE PRP (PRP2018-00018)
CENTERVILLE PLAZA (PLN2019-00177)
37177 Fremont Blvd.
in the Centerville Community Plan Area.
Application's Staff Team Lead: Joel Pullen jpullen@fremont.gov
WITHDRAWN
Centerville Plaza includes the Tri-City Veterinary Clinic and is across the street from Artist Walk.
Previously CENTERVILLE PLAZA PRP (PRP2018-00026)
THE ARGONAUT (PLN2018-00205)
4190 Mowry Ave
in the Central Community Plan Area.
Application's Staff Team Lead: James Willis jwillis@fremont.gov
This is where the Union 76 gas station currently stands at the corner of Argonaut Way and Mowry Ave. at The Hub.
Previously THE ARGONAUT PRP (PLN2016-00427)
JAYNES NILES MIXED-USE PROJECT (PLN2017-00222)
37753 Niles Blvd. in the Niles Community Plan Area.
Application's Staff Team Lead: Steve Kowalski skowalski@fremont.gov
This is currently a vacant property down the street from Joe's Corner in Niles.
Previously NILES BLVD MIXED USE PRP (PLN2016-00207)
MILTONIA DEVELOPMENT (PLN2017-00241)
DESIGN REVIEW PERMIT
41223 and 41239 Roberts Ave. in the Irvington Community Plan Area.
Application's Staff Team Lead: Mark Hungerford mhungerford@fremont.gov
This is located next to the Washington Blvd. Safeway.
Approved by Planning Commission 10/13/2022
Previously MILTONIA DEVELOPMENT PRP (PLN2015-00157)
ELLSWORTH MIXED-USE (PLN2021-00292)
43401-43431 Ellsworth Street in the Mission San Jose Community Plan Area.
Application's Staff Team Lead: James Willis jwillis@fremont.gov
The property is at the corner of Ellsworth St and Grove Ave within the Mission San Jose Town Center. It also abuts the Bryant Street Neighborhood Conservation District on one side. The project requires HARB approval.
Approved by Planning Commission 10/13/2022
HARB Recommended Approval Sept. 1st
Required wood doors and windows
MISSION PARADISE MIXED USE (PLN2019-00085)
270 Washington Blvd
in the Mission San Jose Community Plan Area.
Application's Staff Team Lead: Mark Hungerford mhungerford@fremont.gov
Approved by Planning Commission 07/28/2022
HARB recommended disapproval by a tied-vote
Planning Commission Agenda
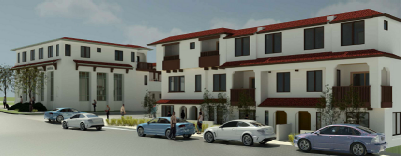
This is at the southwest corner of Washington Blvd. and Ellsworth St. This property is within the Mission San Jose Town Center, which allows mixed-use developments with both residential and commercial spaces. It is also within the Mission San Jose Historic Overlay District and will be subject to H.A.R.B. approval. Mission San Jose Design Guidelines
Previously MISSION PARADISE MIXED USE PRP (PRP2018-00011)
TRIPLE E PLAZA (PLN2021-00259)
730 & 862 Brown Road in the Warm Springs Community Plan Area.
Application's Staff Team Lead: Courtney Pal cpal@fremont.gov
Approved by Planning Commission 07/28/2022
Planning Commission Agenda
This is on two vacant parcels on Brown Rd off Warm Springs Blvd just north of Mission Blvd.
Previously TRIPLE E PRP (PRP2020-00008)
OSGOOD APARTMENTS SOUTH (PLN2022-00214)
41911 Osgood Road
in the Irvington Community Plan Area.
Application's Staff Team Lead: James Willis jwillis@fremont.gov
Approved by Zoning Administrator 07/18/2022
This is just south of OSGOOD APARTMENTS.
This would be an Affordable Housing project claiming Density Bonus incentives and SB35 expedited processing.
Previously PRP2022-00011
SAKOON HOMES (PLN2022-00256)
4092 Decoto Rd. in the Centerville Community Plan Area.
Application's Staff Team Lead: Marc Cleveland mcleveland@fremont.gov
Planning Commission 4/25/24 Hearing Cancelled
New Application for Sakoon Homes (PLN2023-00255):
To consider a modification to PLN2022-00256, a Discretionary Design Review for Planning Commission, Private Street, and Tentative Tract Map 8580 to propose a new 5-Story building consisting of twelve (12) residential units and parking garage, one (1) community center building, one (1) commercial building.
PLN2022-00256 Approved by Planning Commission 05/11/2022
This is located near the intersection of Decoto Rd. and Fremont Blvd.
SAKOON LUX HOMES (PLN2021-00205)
4092 Decoto Rd. in the Centerville Community Plan Area.
Application's Staff Team Lead: Marc Cleveland mcleveland@fremont.gov
Denied by Planning Commission on 10/28/2021
Planning Commission denied Shared Parking request because of both the insufficient spaces and the safety issue from insufficient parking with access off busy Decoto.
This is located near the intersection of Decoto Rd. and Fremont Blvd.
Previously PRP2018-00032
OMAHA WAY HOMES (PLN2018-00192)
Omaha Way in the Warm Springs Community Plan Area.
Application's Staff Team Lead: Mark Hungerford mhungerford@fremont.gov
City Council Appeal Denied April 20, 2021
City Council Agenda
This is three vacant parcels adjacent to Highway 680 off Omaha Way which is off Yucatan Dr. near East Warren Blvd.

Omaha Way Homes Layout
Vesting Tract Map
Previously OMAHA WAY HOMES PRP (PLN2016-00275)
OSGOOD APARTMENTS (PLN2021-00041)
Approved by Zoning Administrator 06/07/2021
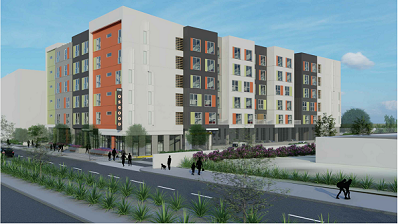
View from future BART station on Osgood
41829-41875 Osgood Road
in the Irvington Community Plan Area.
Application's Staff Team Lead: Mark Hungerford mhungerford@fremont.gov
This is just south of the future Irvington BART station.
This would be an Affordable Housing project claiming Density Bonus incentives and SB35 expedited processing.
Previously MARACOR OSGOOD AFFORDABLE HOUSING (PRP2020-00005)
FREMONT HABITAT (PLN2019-00048)
36551 Fremont Blvd in the Centerville Community Plan Area.
Application's Staff Team Lead: David Wage dwage@fremont.gov
Approved by Planning Commission 11/12/20
Planning Commission Agenda
This is just south of Alder Ave. This is not a Habitat for Humanity project
DECOTO LUX HOMES (PLN2016-00338)
3057 Decoto Rd. in the North Fremont Community Plan Area.
Application's Staff Team Lead: David Wage dwage@fremont.gov
Approved by City Council 07/07/2020 with condition of two separate driveways.
Revised project plans (5.8MB)
Major Revision Submitted - 11/4/19
City Council Denied Appeal of Planning Commission Denial - 11/13/18
Planning Commission Denied Revision - 9/13/18
Previously DECOTO LUX HOMES (PLN2016-00203)
ROBERTS AVE TOWNHOMES (PLN2019-00348)
DESIGN REVIEW PERMITApproved by Planning Commission 06/11/2020
Commission asked Planning Staff to work with developer to:
- Designate one unit as Below Market Rate (BMR*)
- Redesign bicycle parking area
- Adding kitchenette, full bathroom and a closet to the four Accessible units
41354 Roberts Ave
in the Irvington Community Plan Area.
Application's Staff Team Lead: Mark Hungerford mhungerford@fremont.gov
This is the Mission Peak Baptist Church property on Roberts between Adams and Carol.
Previously ROBERTS AVE PRP (PRP2019-00010)
*BMR: Below Market Rate deed-restricted unit applicable to Fremont's Moderate-Income Affordable Housing allocation. Fremont's Affordable Housing ordinance requires: "On-site affordable units shall be comparable to the market rate units in terms of unit type, number of bedrooms per unit, quality of exterior appearance and overall quality of construction."
ALLIED HOUSING - FREMONT BLVD AFFORDABLE HOUSING (PLN2019-00315)
34320 Fremont Blvd in the North Fremont Community Plan Area.
Application's Staff Team Lead: Mark Hungerford mhungerford@fremont.gov
Ministerial Design Review Permit Approved 1/6/20
This is at the intersection of Fremont Blvd. and Paseo Padre next to the Community of Christ Church.
Previously ALLIED HOUSING - COMMUNITY OF CHRIST (PRP2019-00005)
LE BLANC (PLN2016-00343)
DESIGN REVIEW PERMIT
34479 Fremont Blvd. in the North Fremont Community Plan Area.
Application's Staff Team Lead: Terry Wong twong@fremont.gov
Approved by Zoning Administrator 07/15/2019
This is located at the corner of Darwin Dr. opposite 99 Ranch shopping center.
Previously 34479 FREMONT RESIDENCES PRP (PLN2015-00312)
ISLANDER MOTEL REDEVELOPMENT (PLN2018-00191)
4103 Mowry Ave
in the Central Community Plan Area.
Application's Staff Team Lead: David Wage dwage@fremont.gov
Approved by City Council 11/20/18
Initial Study with Project Plans
The Islander Motel will be converted into an Affordable Housing project.
This requires a General Plan Land Use Amendment to change its designation from Residential-Medium to Residential-Urban. Because it is an Affordable Housing project, it will not require a GPA Screening.
Previously BELL STREET HOUSING PRP (PRP2018-00002)
CANYON VIEW (PLN2017-00374)
243 Morrison Canyon Road in the Mission San Jose Community Plan Area.
Application's Staff Team Lead: Aki Snelling asnelling@fremont.gov
Approved by City Council May 1, 2018
No house plans are submitted for review.
If the project is approved, each house would require approval by Planning staff of a Ministerial Design Review Permit.
Environmental Review posted at Environmental Reports.
This runs south along the west side of the railroad tracks at the base of Morrison Canyon.
This requires a General Plan Land Use Amendment to change its designation from Hillside Residential to Residential-Low. City Council authorized formal processing of General Plan Amendment application on 9/20/16.
BEARD COMMON PLANNED DISTRICT (PLN2016-00392)
DESIGN REVIEW PERMIT33650 Beard Ct in the North Fremont Community Plan Area.
Application's Staff Team Lead: Bill Roth broth@fremont.gov
Approved by City Council May 15, 2018
Agenda
Environmental Review posted at Environmental Reports.
This is on a lot at the end of Bobwhite Terrace close to where Fremont Blvd. crosses Alameda Creek into Union City.
Previously BEARD COMMON PRP (PLN2015-00076)
CINDY ST HOUSING [MOWRY AVE LLC] (PLN2017-00243)
39009 Cindy St. in the Irvington Community Plan Area.
Application's Staff Team Lead: Joel Pullen jpullen@fremont.gov
Approved by City Council March 20, 2018
Note: **Two houses have been changed to 1-story per the Planning Commission suggestion
Planning Commission recommended approval Feb. 22nd
This is currently owned by the Journey of Faith Church of the Nazarene.
THE COTTAGES (PLN2017-00285)
37307-37347 & 37349-37359 Blacow Rd. in the Centerville Community Plan Area.
Application's Staff Team Lead: Steve Kowalski skowalski@fremont.gov
Approved by City Council February 6, 2018
Planning Commission recommended approval Jan. 11th
This is adjacent to the Oakland Air Route Traffic Control Center facilities on Central Ave.
This requires a General Plan Land Use Amendment to change its designation from Industrial-Service to Residential-Low-Medium.
At the March 15, 2016 City Council meeting at which the GPA Prioritization Policy was adopted, this project was exempted from the prioritization process.
Previously THE COTTAGES PRP(PLN2017-00085)
CENTERVILLE PIONEER (PLN2017-00228)
37218 Fremont Blvd. at Bonde Way in the Centerville Community Plan Area.
Application's Staff Team Lead: Bill Roth broth@fremont.gov
Approved by City Council February 6, 2018
HARB recommended approval Dec. 7th
Planning Commission recommended approval Jan. 11th
This is on the site of the old Centerville Presbyterian Church that burned down in 1993. It is not part of the adjacent Centerville Pioneer Cemetery.
This requires a General Plan Land Use Amendment to change its designation from General Open Space to Residential-Medium. City Council authorized formal processing of General Plan Amendment application on 9/20/16.
Centerville Pioneer GPA Application
NORTH FREMONT BLVD TOWNHOMES (PLN2017-00159)
DESIGN REVIEW PERMIT34240 Fremont Blvd. in the North Fremont Community Plan Area.
Application's Staff Team Lead: David Wage dwage@fremont.gov
Approved by Planning Commission December 14, 2017
This is located just north of the intersection of Fremont Blvd. and Paseo Padre.
Previously NORTH FREMONT TOWNHOMES PRP (PLN2016-00377)
A project on this parcel was previously submitted by The Grupe Company as FREMONT HOMES PRP (PLN2015-00284)
MAPLE COMMONS (PLN2016-00397)
DESIGN REVIEW PERMIT
Approved by Planning Commission July 27, 2017
Planning Commission Agenda with Documents
37054 Maple Street in the Centerville Community Plan Area.
Application's Staff Team Lead: David Wage dwage@fremont.gov
This is on two lots behind the old Cloverdale Creamery.
Previously MAPLE COMMONS PRP (PLN2015-00065)
LOTUS COMMON (PLN2016-00407)
Design Review Permit approved by Zoning Administrator December 5, 2016
Only if the Zoning Administrator decision is appealed would it go before the Planning Commission. See Approval Body section of the Process page.
Staff Report to Zoning Administrator
36247 Fremont Blvd. in the Centerville Community Plan Area.
Application's Staff Team Lead: Terry Wong twong@fremont.gov
This is located at the corner of Gibraltar Dr. and Fremont Blvd. and is opposite American High School.
VISTA GRANDE (PLN2016-00127)
DESIGN REVIEW PERMIT822 Hunter Lane in the Mission San Jose Community Plan Area.
Application's Staff Team Lead: Aki Snelling asnelling@fremont.gov
Approved by Planning Commission August 25, 2016
Planning Commission Agenda with Documents
This is located between Vista Grande Ct. and Hunter Terrace.
VILLAS OF IRVINGTON (PLN2017-00250)
DESIGN REVIEW PERMIT
Approved by Planning Commission Aug. 22, 2019
Advised by City Attorney to approve with no further conditions of approval per the California Housing Accountability Act.
The Planning Commission appeared to be troubled by three-story units adjacent to existing one-story neighbors.
Agenda
3800 Adams Ave
in the Irvington Community Plan Area.
Application's Staff Team Lead: Spencer Shafsky sshafsky@fremont.gov
This is at the corner of Adams Ave. and Roberts Ave. and is the location of a house built in 1952.
Previously VILLA OF IRVINGTON PRP (PLN2017-00084)
IRVINGTON SENIOR HOUSING (PLN2019-00126)
4038 Irvington Ave
in the Irvington Community Plan Area.
Application's Staff Team Lead: David Wage dwage@fremont.gov
Ministerial Design Review Permit and request for concessions and modified parking standards under the Density Bonus and Affordable Housing Incentives Ordinance for the development of a 90-unit below market rate Senior supportive housing building in the Irvington Community Plan Area. The project qualifies as a ministerial review pursuant to Government Code Section 65913.4.
This is at the corner of Fremont Boulevard in the Irvington Community Plan Area. This property is within the Irvington BART Transit Oriented Development Overlay. This does not include the parcel where Jack in the Box is located.
Previously IRVINGTON SENIOR HOUSING PRP(PRP2018-00013)
OLIVEIRA FARM COTTAGES (PLN2018-00292)
39392 Blacow Rd
in the Irvington Community Plan Area.
Application's Staff Team Lead: James Willis jwillis@fremont.gov
Approved by City Council Jan. 15, 2018
Agenda
Planning Commission Recommended Approval with Condition to lower the roofline of the single-story unit.
This is located on Blacow Rd. between Mowry Ave. and Stevenson Blvd.
The existing 1923 house was determined to be no longer eligible as an historic resource and would be demolished along with all of the other structures.
Previously BLACOW COTTAGES PRP (PRP2018-000008)
3515 WALNUT AVE APARTMENTS (PLN2018-00260)
3515 Walnut Ave
in the Central Community Plan Area.
Application's Staff Team Lead: David Wage dwage@fremont.gov
Approved by Zoning Administrator Dec. 17, 2018
Zoning Administrator Agenda
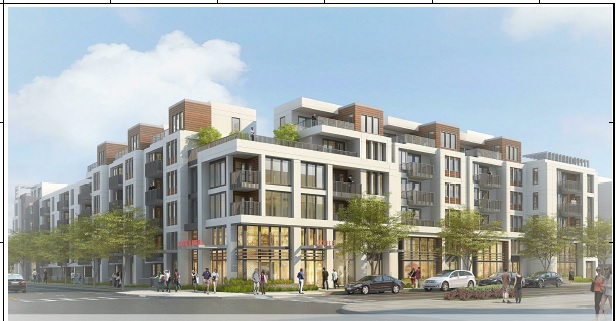
This is adjacent to Paragon Apartments.
Previously 3515 WALNUT AVE APARTMENTS (PRP2018-00020)
LINCOLN CONDOS (PLN2017-00018)
DESIGN REVIEW PERMITApproved by Planning Commission Feb. 14, 2019
40857 Lincoln St. in the Irvington Community Plan Area.
Application's Staff Team Lead: Spencer Shafsky sshafsky@fremont.gov
This is located between Union St. and Chapel Way and adjacent to Lincoln Ct.
Previously LINCOLN TOWNHOMES PRP (PLN2016-00037)
No City Council Review Necessary: This application is not a Planned District and will conform to the current zoning. The Planning Commission is the approving body. Only if the Planning Commission decision is appealed would it go before the City Council. See Approval Body section of the Process page.
