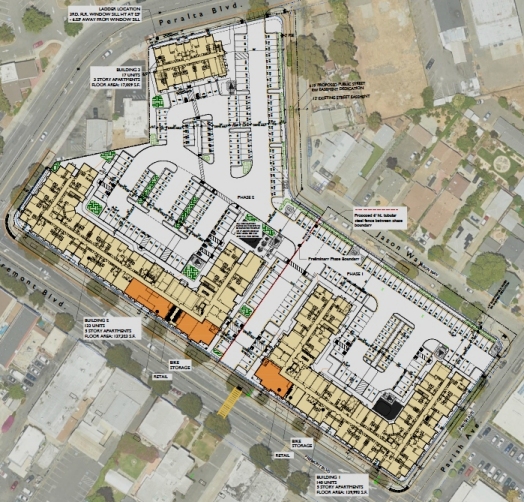MISCELLANEOUS RESIDENTIAL DEVELOPMENTS
MARACOR WARM SPRINGS (PLN2024-00151) - 45021 Warm Springs Blvd
Application's Staff Team Lead: Marc Cleveland mcleveland@fremont.gov
Approved by Zoning Administrator Aug. 19th
To consider a Standard Ministerial Design Review, SB-330 application for a six-story, 241-unit, 100% affordable, multifamily building with three courtyards, lobby, leasing office, parking garage and parking area, located at 45021 Warm Springs Blvd., in the South Fremont Community Plan Area
TEMPLE PERALTA DEVELOPMENT (PLN2023-00270) - 38134 Temple Way
Application's Staff Team Lead: James Willis jwillis@fremont.gov
Planning Commission Approved June 26th
This is at the The Church of Jesus Christ of Latter-day Saints location off Peralta Blvd.
To consider a Discretionary Design Review, waivers under Density Bonus Law, Tentative Tract Map 8684, a Private Street application, and other partner entitlements, for a new residential development consisting of 27 detached townhomes, including three affordable units, on an approximately 2.31 acre lot located at 38314 Temple Way in the Centerville Community Plan Area,
CENTERVILLE PLAZA APARTMENTS (PLN2024-00184) - 37352 Fremont Blvd.
Application's Staff Team Lead: James Willis jwillis@fremont.gov
Planning Commission Approved June 5th
A phased mixed-use project consisting of 290 affordable for-rent apartments to eligible income households and approximately 3,000 square feet of retail at the vacant site bounded by Fremont Boulevard, Peralta Boulevard, Parish Avenue, and Jason Way located in the Centerville Community Plan Area.

Same location as bankrupt Silicon Sage project (PLN2017-00229)
PLN2024-00193 - 38891 Mission Blvd
Application's Staff Team Lead: Winnie Mui wmui@fremont.gov
32 three-story for-sale townhomes in 7 buildings, with 62 covered parking spaces and 18 outside parking spaces, and associated improvements on approximately 1.71 acre. Replaces new GATEWAY SEMINARY. This is a Nuvera Homes project.
CAPITAL DEVELOPMENT (PLN2024-00188) - 3440 Walnut Ave.
Application's Staff Team Lead: James Willis jwillis@fremont.gov
Planning Commission Approved May1st
336 new multifamily homes including 216 townhome-style condominiums configured in three building types: 88 3-story condominiums; 66 3-story interlocking condominiums; 62 4-story piggyback style condominiums; and 118 affordable apartments (92 for low income households and 26 for very low income households), ranging from 444 to 1,166 square feet, plus two manager's units. Replaces Wells Fargo Bank processing center. This is a Brookfield Property project.
OSGOOD FAMILY HOUSING (PLN2024-00083): 42021 Osgood Rd.
Application's Staff Team Lead: Spencer Shafsky sshafsky@fremont.gov

Location Map
Approved by Zoning Administrator 8/27/2024
This is located at 42021 Osgood Rd. It is in the Irvington Community Plan Area. This is close to where Osgood Rd. becomes Driscoll Rd. near the proposed Irvington BART station and adjacent to Silicon Sage's Osgood Residences
This property was previously part of the Silicon Sage bankruptcy.
Previously OSGOOD FAMILY HOUSING PRP (PRP2023-00044)
IRVINGTON ARCHES (PLN2024-00073)
41811 Blacow Rd.
in the Irvington Community Plan Area.
Application's Staff Team Lead: Kevin Lee kylee@fremont.gov
This is near the corner of Blacow and Grimmer opposite Irvington High School.
Planning Commission Approved Feb. 13, 2025
Previously IRVINGTON ARCHES (PRP2021-00015)